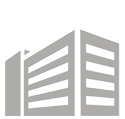
































.jpg)
.jpg)






























































.jpg)
.jpg)





























For Lease
Kitchen #1670
-
Time on Market
6 months
-
Last updated
Apr 19, 2024
-
Space ID
1891435
-
Overview
This commercial, fully equipped production kitchen is perfect for catering, food production, or grab-and-go meals, or a combination of all. In addition to a roll up door, this space features a mezzanine level for office or storage use. The standard equipment package* includes: 12ft Type-1 hood, 8x12’ walk-in cooler with racking, 6-burner range with oven, convection oven, deep fryer, upright ventless dishwasher, compartment sinks, grease trap.
*Subject to changeThe modern Pitman Building is home to an array of modern, turn-key office suites situated above commercial kitchens. The building features on-site guest parking and secure bike storage. Plus, enjoy grab-and-go lunches from the first-floor restaurant/commercial kitchen tenants for quick and delicious meals on busy days. There is also a variety of other food and coffee options within walking distance to this property.
About the neighborhood:
The Central Eastside Industrial District is home to a number of local brewpubs and bakeries, making it quite the hip hotspot. Conveniently located near bus lines and streetcar access, the Pitman Building is close to I-5 and Hawthorne Bridge. Enjoy easy access to light rail just one block away. It’s also within biking and walking distance to the waterfront and downtown Portland—a prime location for commuters and visitors alike.This property is locally owned and professionally managed. To take a virtual tour or learn more about this beautiful space, please reach out to us today.
Photos are of a similar unit.
-
Presented By
North Rim Commercial PropertiesTricia Anderson














Property Details
Located in the Heart of the Central Eastside District, 1 block off Hawthorne. The Pitman Building features ground-level commercial kitchens (with private restroom and mezzanine), and 2nd office suites (with private decks, views, and operable windows). Common area amenities include shared restroom, truck loading area, secure bike storage, and on-site guest parking.
- Property TypeRetail, Industrial, Office
- Amenities
- On-Site Food
- Bikes allowed
- Natural light
- Onsite parking
- Bike Parking
- Common bathrooms
- Highway access
- A/C
- Core factor
- Kitchen
- Submarket
- Year Built2012
- Total Building Size13,365RSF
- Total Available1,878RSF
- Number of Floors2
- Largest Contiguous1,878RSF
- Number of Buildings1
- Building ClassA
- Last updatedApr 19, 2024
- Property ID35868
You Might Also Like

-
4,600 - 8,000sqftN/A
-
21,505sqftN/A

-
9,178sqft$22,562/mo
-
22,938sqft$56,388/mo

Landlord's Leasing Representative
See your financing options



































.jpg)
.jpg)
































